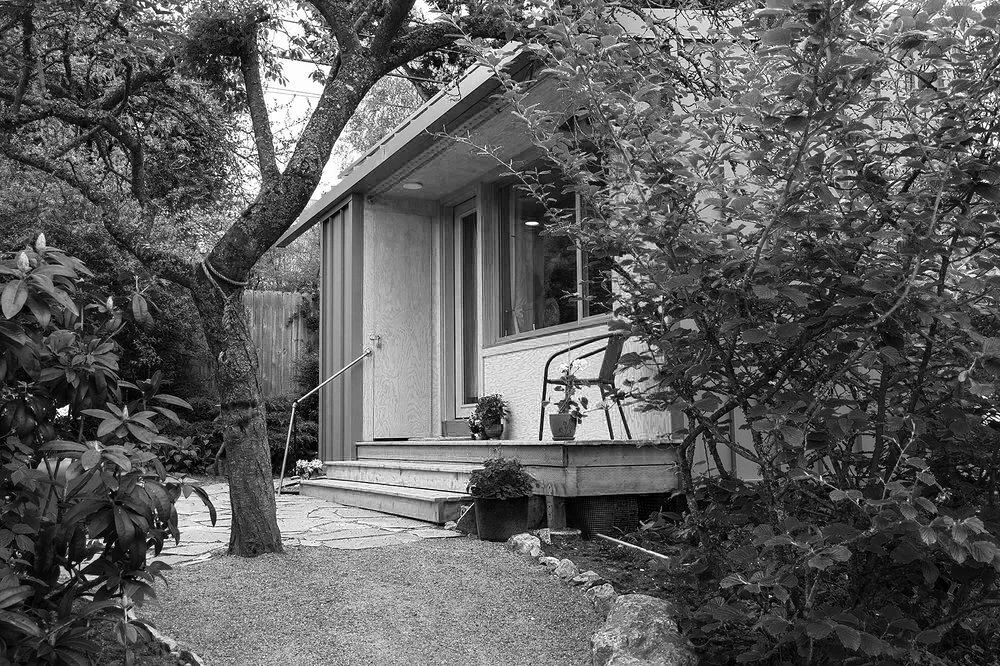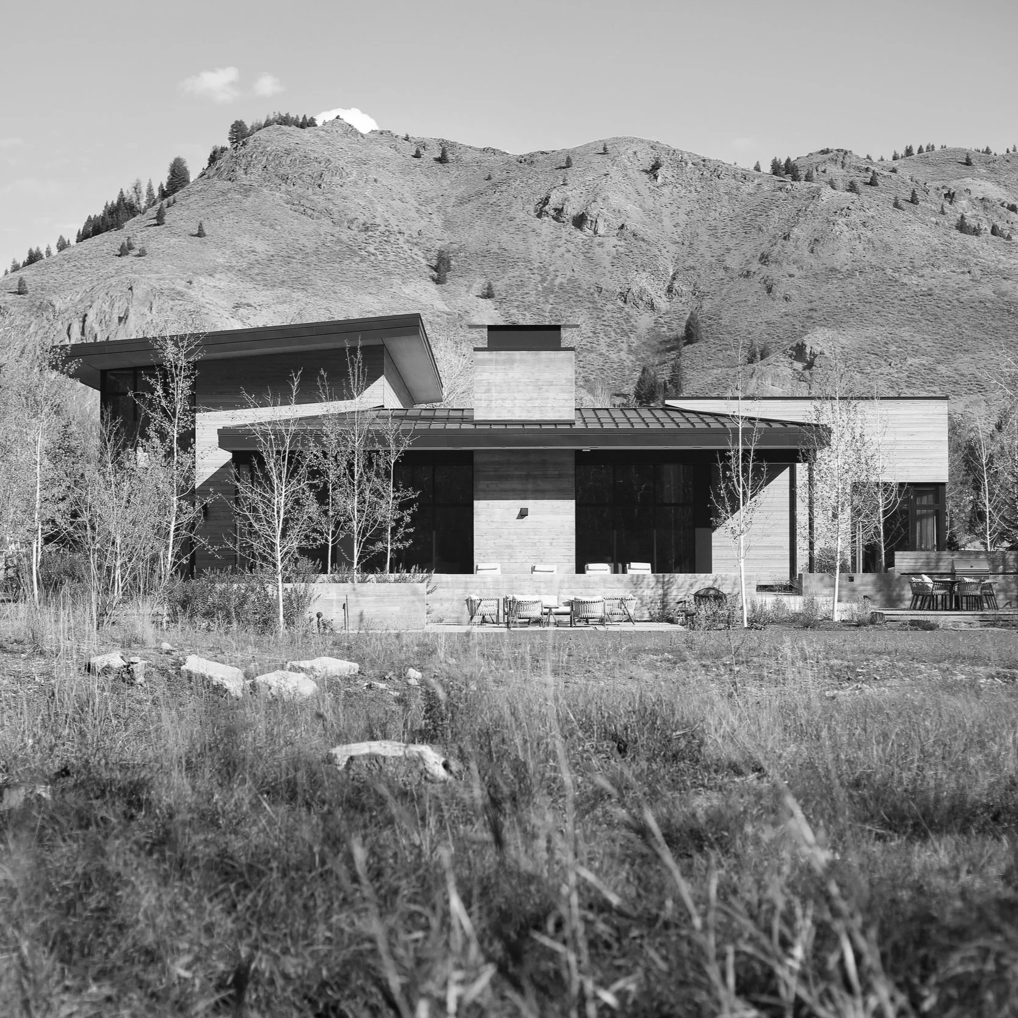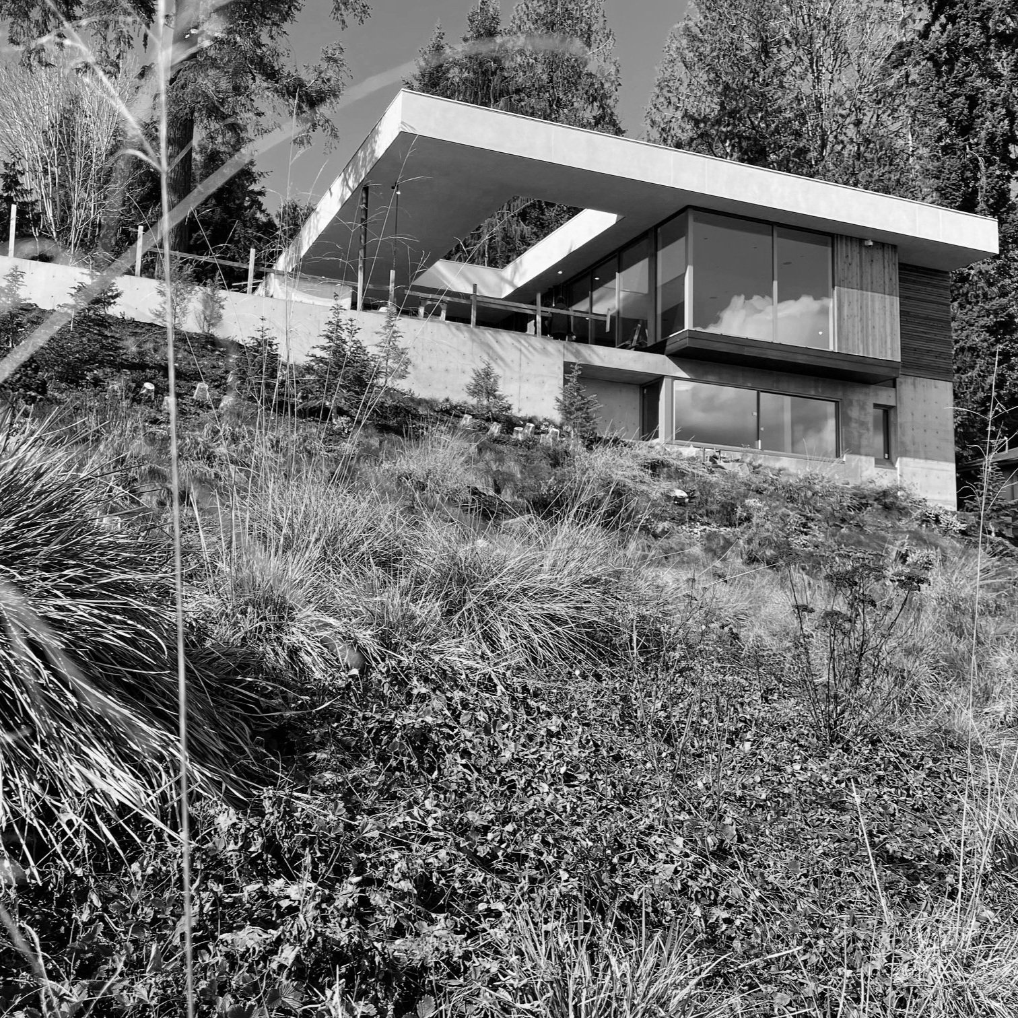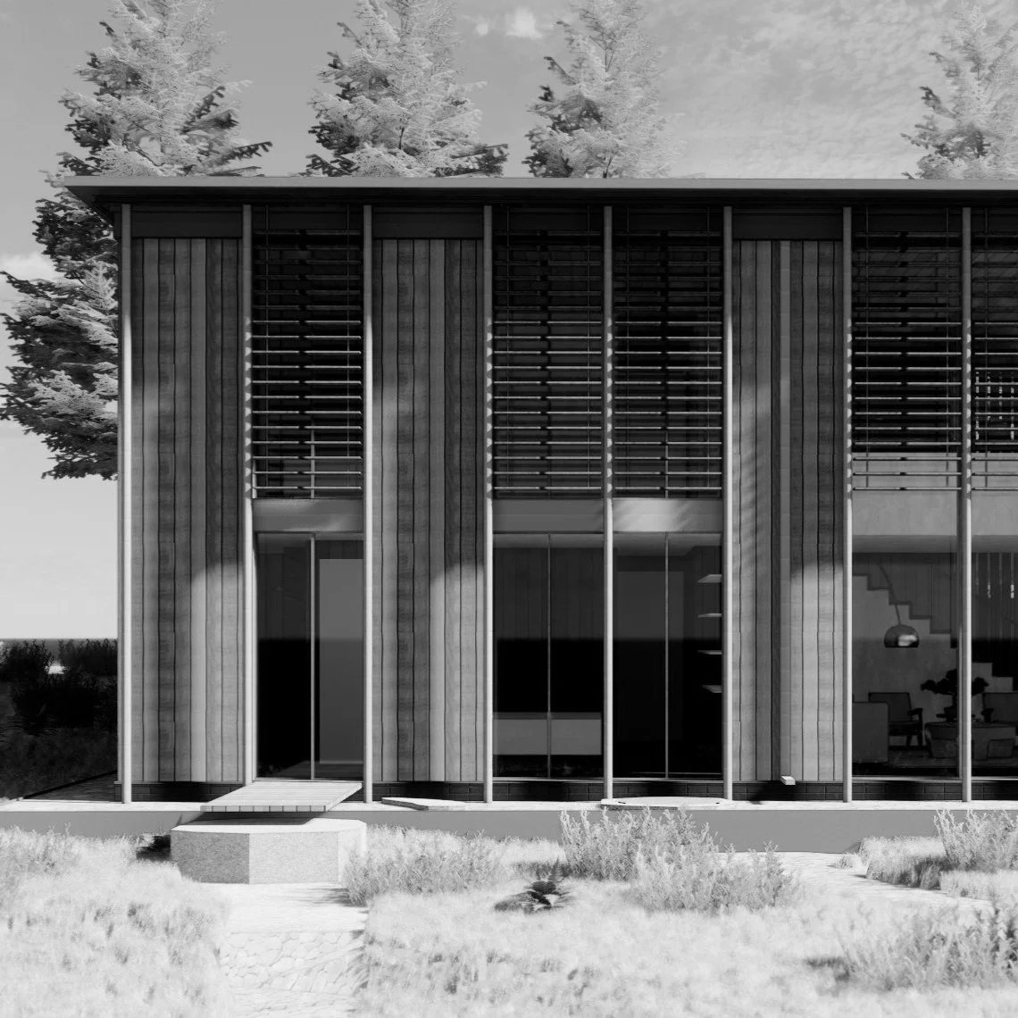A homeless housing and community building project, where small sustainable BLOCK Homes are placed in private backyards. Through its integrated design, this project will not only offer opportunities for healing and advancement to those formerly living on the fringes of society, but it will also bring connection, relationship, and compassion to the center of our lives and communities.
Turtle Back
Positioned on a cliff edge looking out over the Strait of Juan de Fuca, this mysterious structure draws visitors in. It isn’t until stepping inside the “Zen courtyard” that one experiences the warm and intimate design of the home, inspired by Japanese and Scandinavian art and architecture. A large solar array, sliding slat screens, and a giant roof opening are just a few of the unique design elements.
Talks
When you work on community projects, the best thing you can do is get out and talk with people. BLOCK Architects doesn’t only design, we like to brainstorm, collaborate, build, and learn. From TEDx talks to intimate gatherings in neighborhood living rooms, BLOCK wants to engage with the community. We believe that the best projects are built together.
Flock House
Not many properties have a legal “sheep easement” running through it, but with Ketchum Idaho’s large sheep population and festival, this one does. This new riverfront home captures incredible views over the native landscape out to the dramatic mountains. Whether there’s a few feet of snow or so hot you take a dip in the river, this home was designed to be enjoyed year long.
Past Work
Before BLOCK Architects formed, a lot of successful and beautiful buildings were built by our team. Rex owned an award-winning firm for 30 years, Josh received a wealth of experience at some of Seattle’s top firms including being a Project Architect for the Louisiana Children’s Museum, and Jenn got experience working construction before spending a number of years at well-known Graham Baba Architects.
Sullivan Residence
Nestled into the steep hill above Meydenbauer Bay on Lake Washington, this custom home not only captures the incredible views out but creates intimate and thoughtful spaces for the homeowner. With a large solar array, native revegetation, and shoreline restoration, across two lots, this project not only turned out beautifully, but is an excellent example of environmental stewardship.
Smith Uhlir Cabin
The undeveloped site was covered with large trees, with no clear spot to build. Most would have started identifying trees to be removed, but BLOCK Architects worked closely with their structural partner to utilize an innovative pier foundation system, allowing the building to float and weave through the forest. A large outside deck acts a a nucleus for the house, where all spaces open up onto and give sliver views to the water.
In the Works
As a small firm we only take on a few projects at a time. This allows each team member to fully engage with the client and design, from start to finish. We also enjoy taking on an array of project sizes and types. Our collective experience includes everything from tiny homes to museums, which allows us to think outside the box each time a new project get’s put on the boards.









